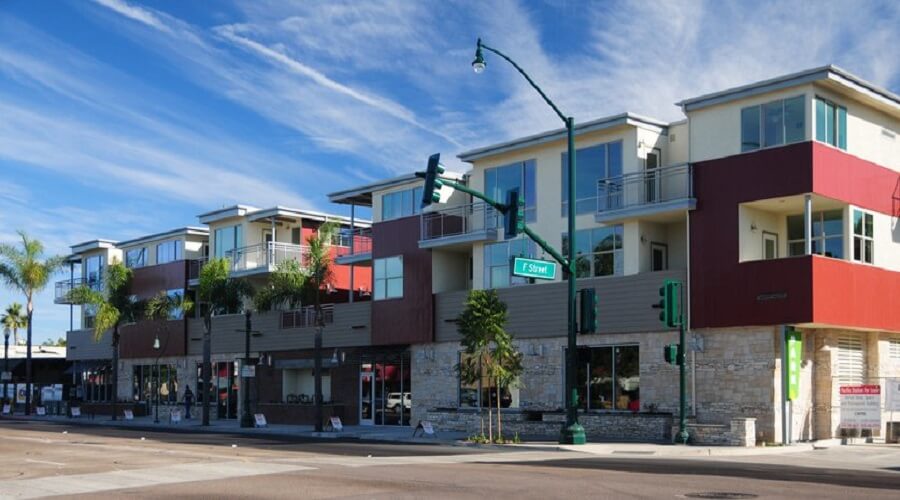Pacific Station

Pacific Station in the City of Encinitas, California is an urban in-fill project conceived as Encinitas 101’s premier lifestyle destination. Developed by John DeWald & Associates, in conjunction with Phase 3 Properties, Inc., Pacific Station is located next to the Encinitas transit center, one block from the civic center and downtown library and just a few blocks from Moonlight Beach.
With Civil Engineering Design by Pasco Laret Suiter & Associates, and architectural design by a team consisting of John Maple/Maple Dell + McClellan Architects; Allard Jansen Architects, Inc.; and Architecture Illustrated, the mixed-use Pacific Station includes approximately 40,000 square feet of prime retail space, some 9,000 square feet of professional office space, and 47 residential units, all constructed over two floors of underground parking. Retail tenants include a Whole Foods Market, the Encinitas Biergarten, and several unique shops.
Pacific Station’s residential architecture is an Encinitas-inspired eclectic mix of two-story townhomes, two-story lofts and single-story flats ranging from approximately 600 to 2,400 square feet in size. The first new retail space to be built in Downtown Encinitas in more than 20 years, the unique Pacific Station project creates a synergistic environment combining the very best of beach living, working and shopping.


